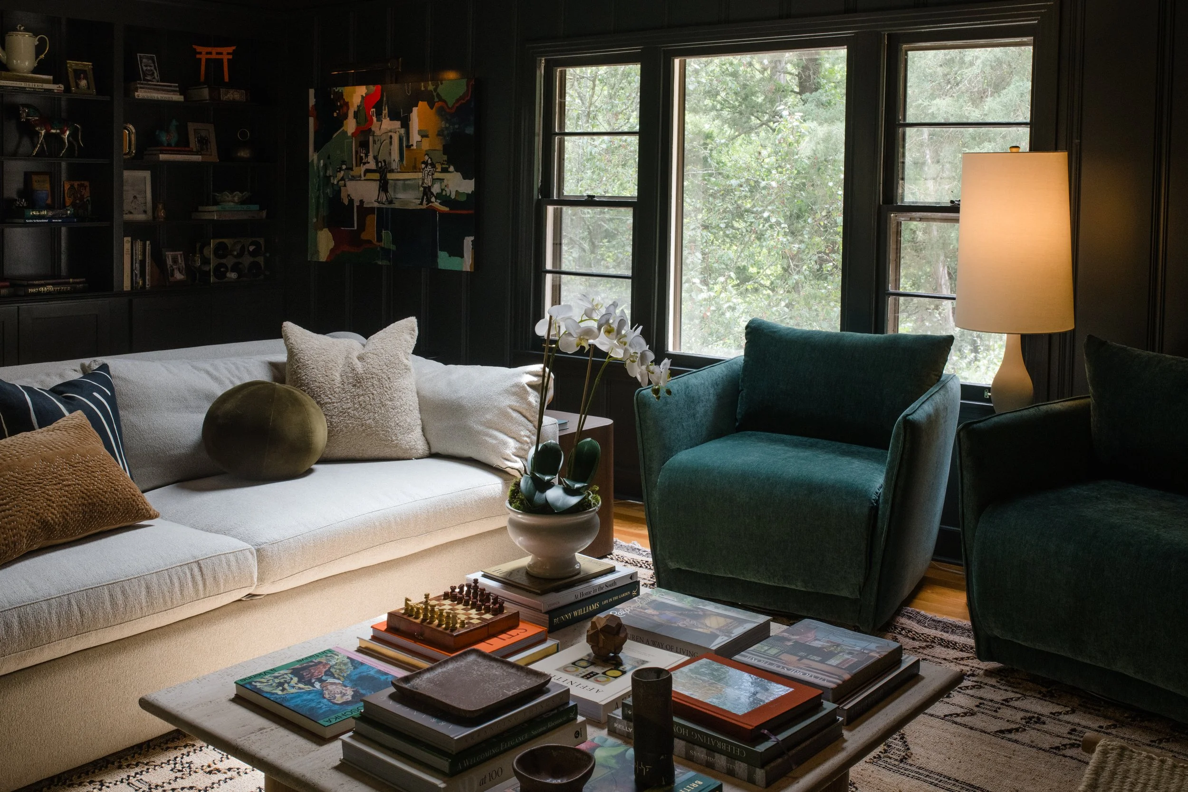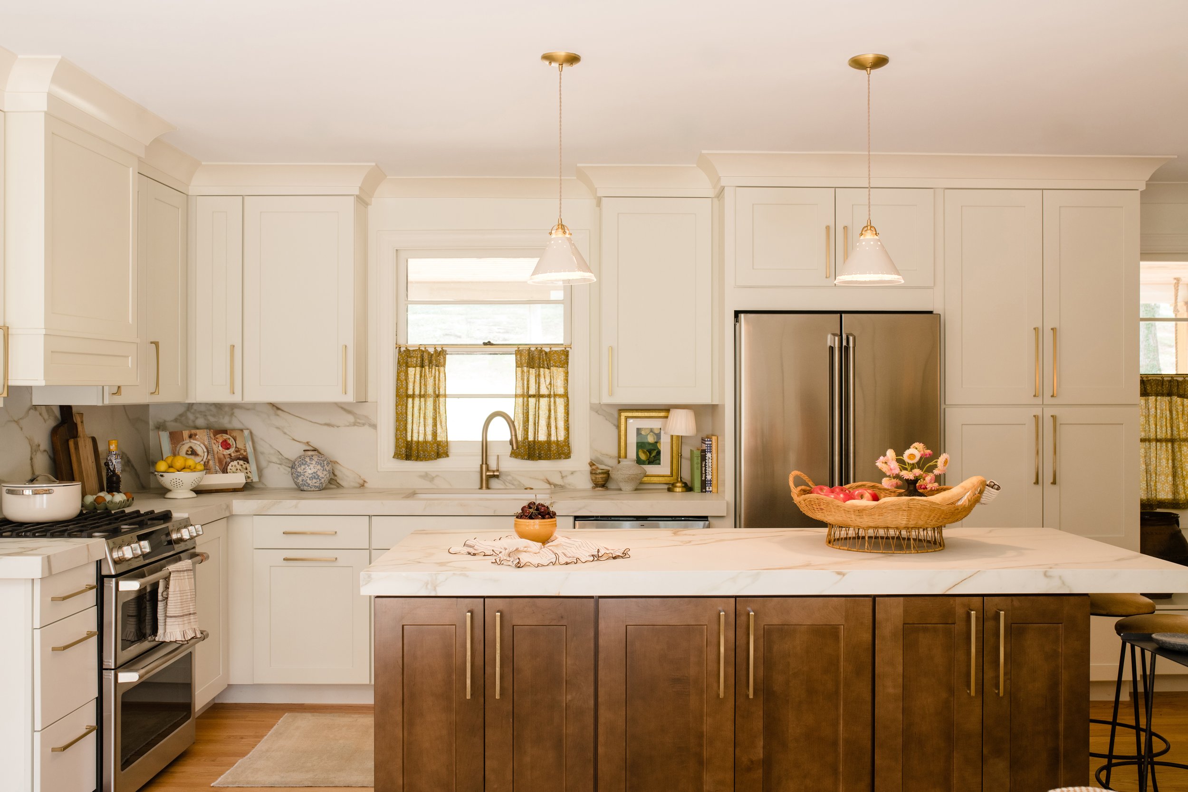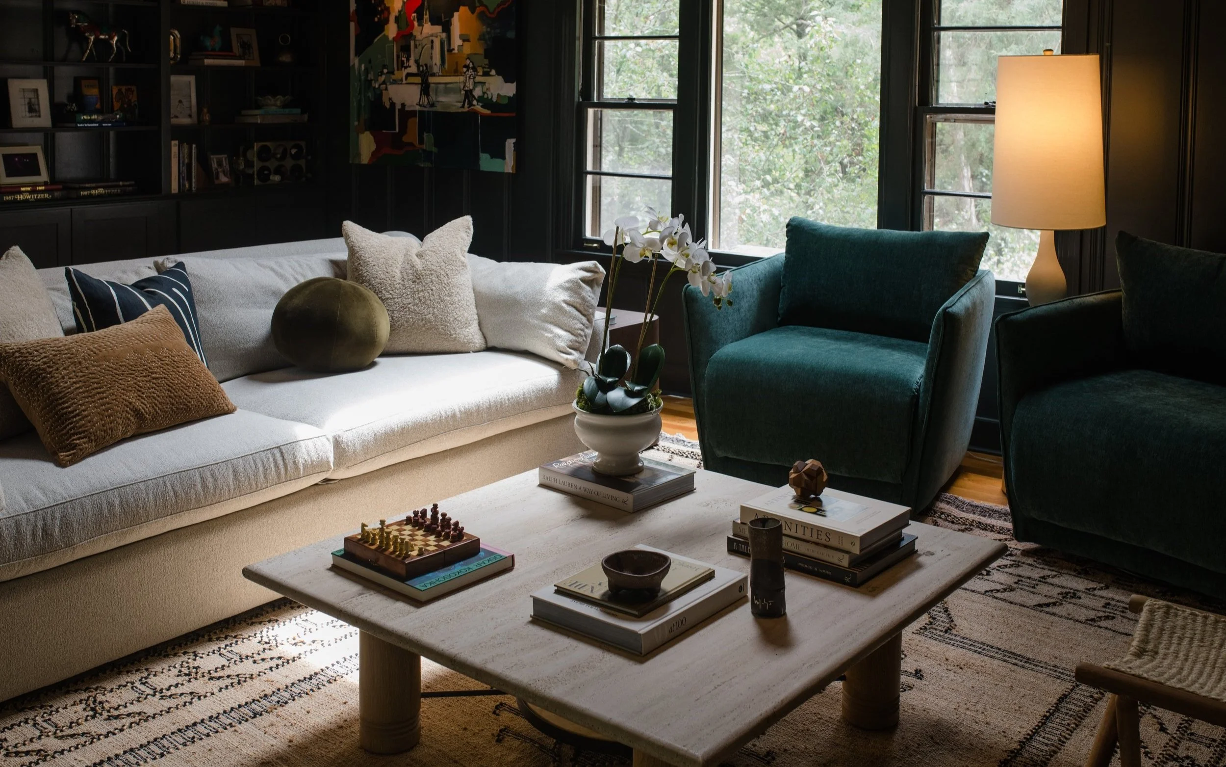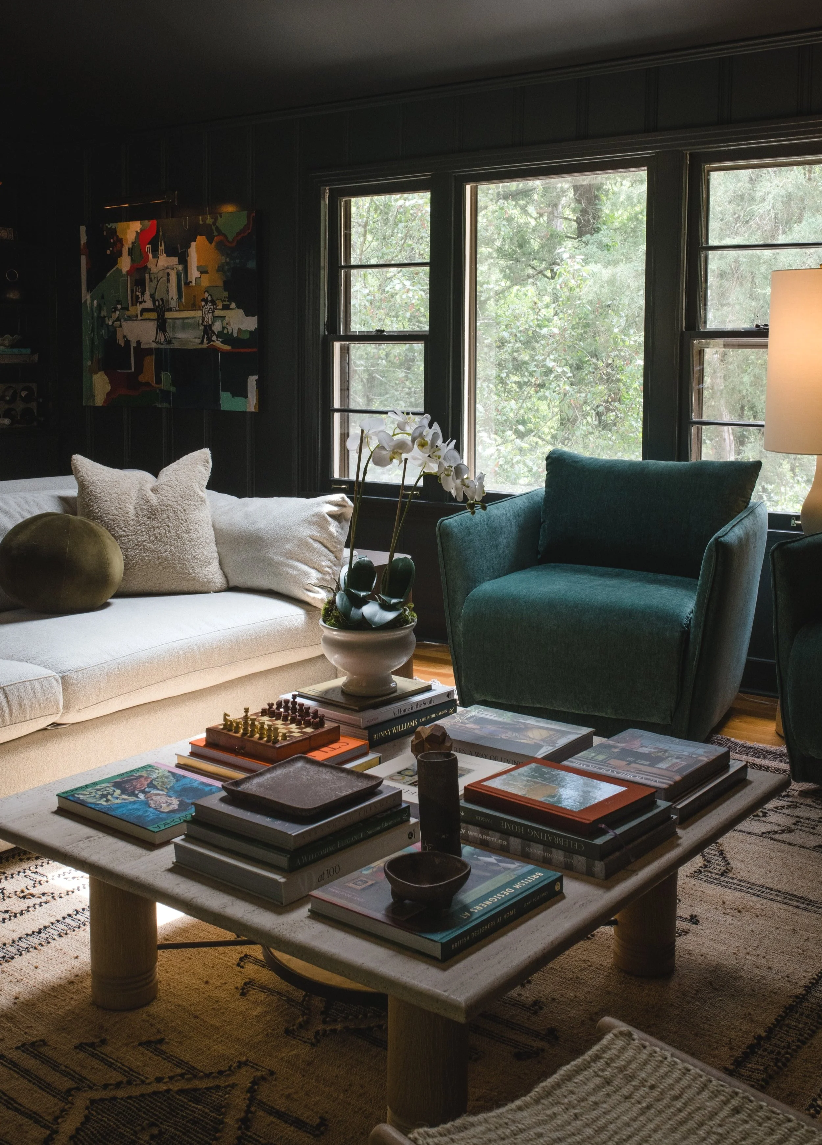Full Service Interior Design
Kitchen, Living Room, Great Den, EntryCollaborators
Interior Designer
Haley Beckham-Shetty, Bex Interiors
Contractor
Riley Wilson Group
Photographer
Nicola Harger
Custom Artwork
Abby Coppage Client Prompt
The client wanted to transform her home by opening up a previously cramped galley kitchen and small living room into a spacious, functional layout. She had a long list of priorities, including a formal dining room, sitting area, desk, and breakfast nook—each within the same open space. The challenge was to make sure these areas felt cohesive while maintaining flow in a relatively small footprint.
Additionally, the client was passionate about incorporating motifs from her family's travels, ensuring the space felt personal and meaningful. It was also important to the client that we carefully curated the accessories she's collected over her lifetime, carefully selecting what worked best in the space while keeping the design aligned with her aesthetic vision.
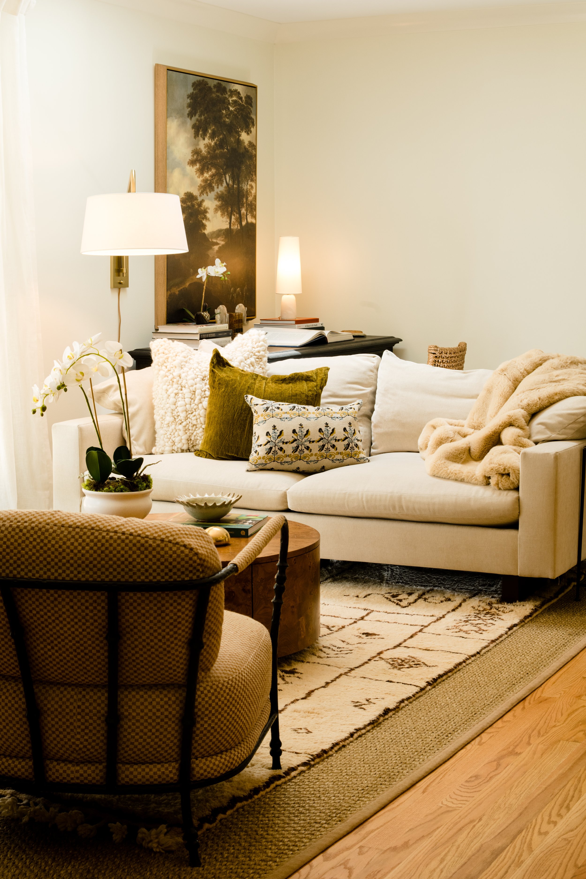
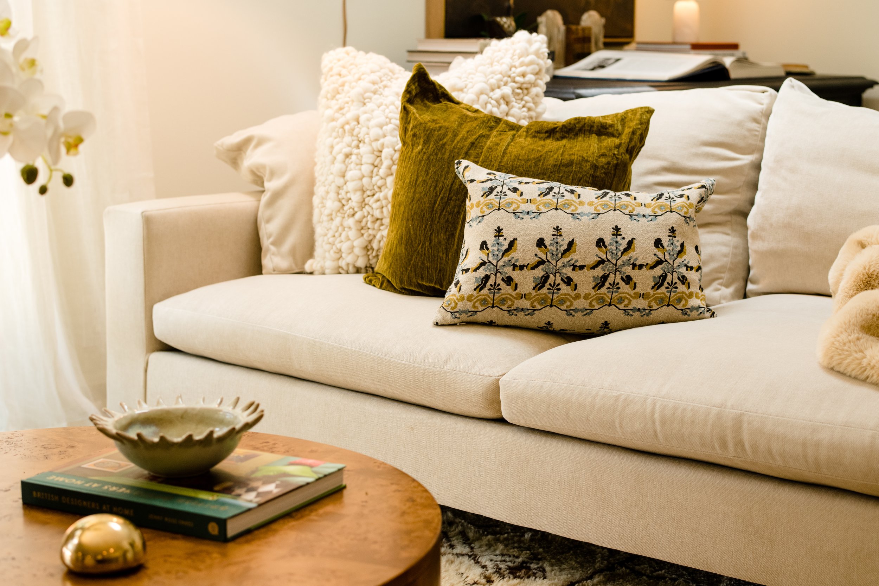
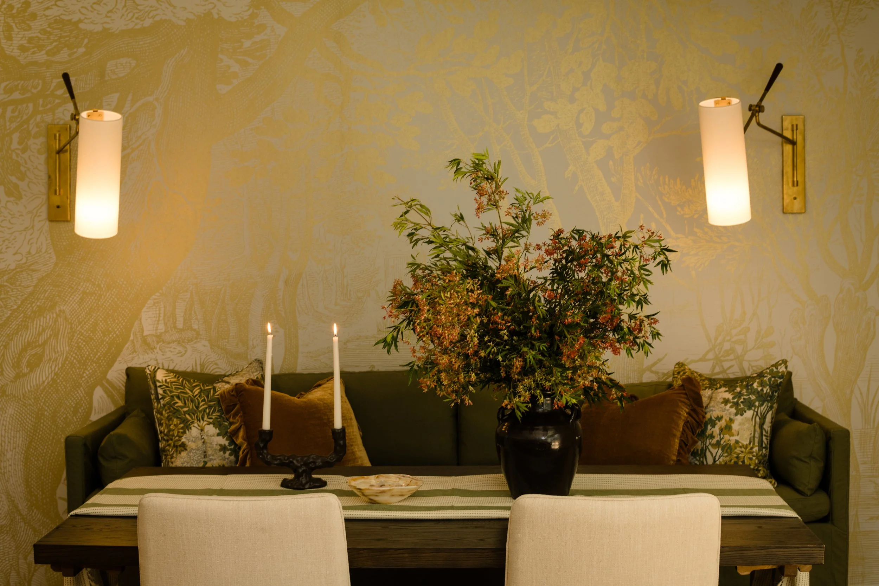
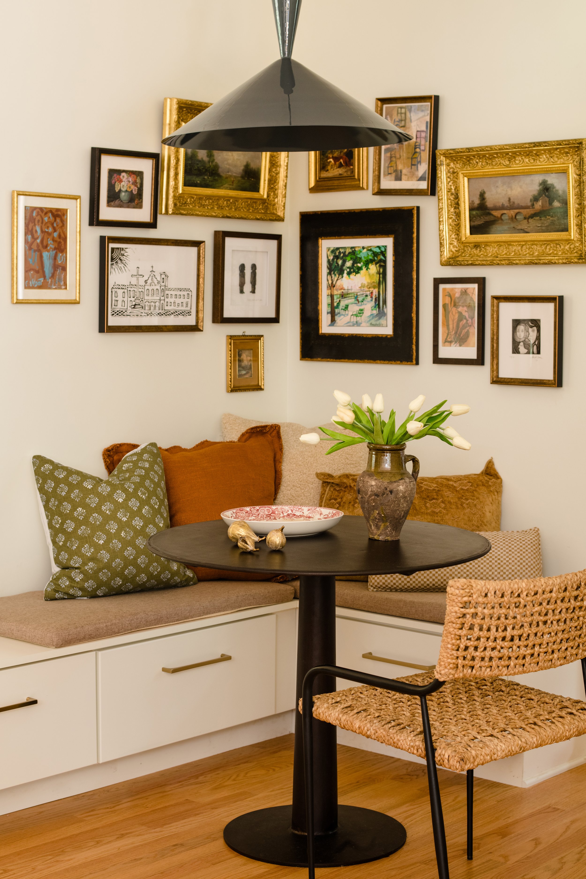
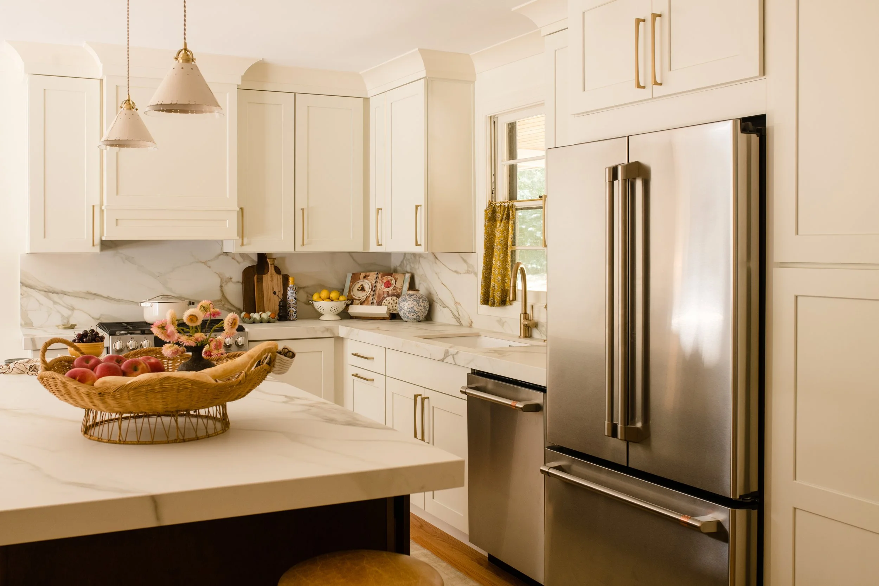
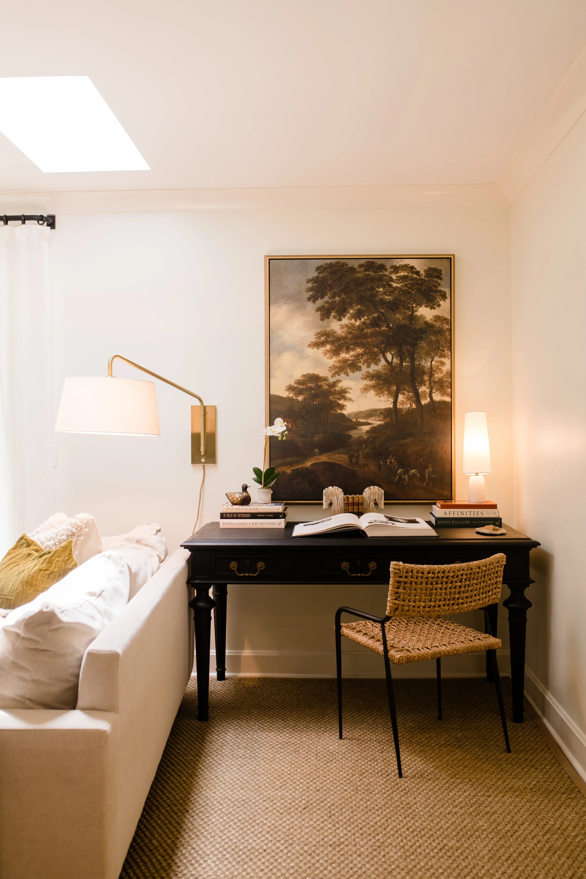
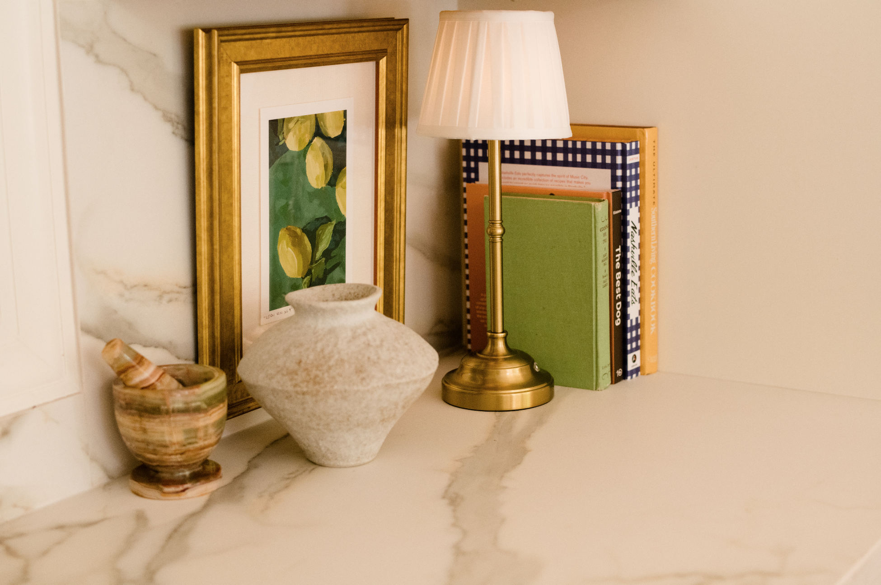
Result: Open Space
The main living area underwent a total transformation, with a redesign that seamlessly blends the kitchen, living room, breakfast nook, and formal dining area. The furniture plan played a pivotal role in ensuring flow while fulfilling all the functional needs of the client’s wish list. To avoid a busy, cluttered feel in the open space, we stuck to a neutral renovation base and used the furniture to inject color, texture, and personality. This gave the space a vibrant, eclectic flair without overwhelming the senses.
The kitchen now features a large island with plenty of storage, providing ample space for cooking, socializing, and everyday use. We integrated a small sitting area near the island, creating a cozy conversational spot. The breakfast nook provides an inviting, casual place for family meals, while the formal dining area offers a place for special occasions. Each zone was thoughtfully planned, ensuring easy flow and use of the space without sacrificing style.
To reflect the family’s love for travel, we sourced rugs from Morocco and incorporated the client's personal accessories into the design. The gallery wall, which features artwork collected from around the world, ties the space together, each piece telling a story of their journeys. Custom framing for each artwork enhances the eclectic, worldly feel. We also introduced custom cafe curtains from India and new plumbing fixtures, including a porcelain tile backsplash with a marble-like mitered edge for a clean, easy-to-maintain finish.
Result: Great Den
The main living area underwent a total transformation, with a redesign that seamlessly blends the kitchen, living room, breakfast nook, and formal dining area. The furniture plan played a pivotal role in ensuring flow while fulfilling all the functional needs of the client’s wish list. To avoid a busy, cluttered feel in the open space, we stuck to a neutral renovation base and used the furniture to inject color, texture, and personality. This gave the space a vibrant, eclectic flair without overwhelming the senses.
The kitchen now features a large island with plenty of storage, providing ample space for cooking, socializing, and everyday use. We integrated a small sitting area near the island, creating a cozy conversational spot. The breakfast nook provides an inviting, casual place for family meals, while the formal dining area offers a place for special occasions. Each zone was thoughtfully planned, ensuring easy flow and use of the space without sacrificing style.
To reflect the family’s love for travel, we sourced rugs from Morocco and incorporated the client's personal accessories into the design. The gallery wall, which features artwork collected from around the world, ties the space together, each piece telling a story of their journeys. Custom framing for each artwork enhances the eclectic, worldly feel. We also introduced custom cafe curtains from India and new plumbing fixtures, including a porcelain tile backsplash with a marble-like mitered edge for a clean, easy-to-maintain finish.

